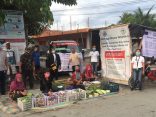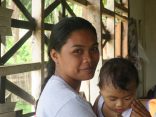In Bontoc and other parts of Mountain Province, the spirit of community cooperation still prevails. Community members work together in planting or harvesting in one’s ricefield, moving to another member’s ricefield the next day, until all the ob-obbo members’ ricefields are either planted or harvested. The tradition of ob-obbo is also applied to construction of houses. The Dalican tribe practiced ob-obbo when they constructed their semi-permanent shelters in locations safer from landslides.
Dalican is a remote barangay of Bontoc, the capital town of Mountain Province. Dalican also refers to the tribe that inhabits barangay Dalican. Despite being a barangay of the capital town, Dalican is not easily accessible because construction of the road leading to it was left unfinished. After Typhoon Pepeng ravaged the Cordilleras in 2009, the Dalican tribe was again confronted with the specter of a massive landslide. The main settlement area of the barangay is located on top of a sliding mountain slope. The lowest portion of the settlement area is very near a ravine and is in grave danger of slope failure.
For several years now, the community, with the help of the Cordillera Disaster Response and Development Services (CorDisRDS), has a working disaster preparedness plan in place. The plan’s main feature is for the systematic evacuation of women and children from houses in the extremely high-risk locations to safer ground when rainfall reaches an alarming level. The men stay behind to monitor the movement of slope.
Despite the plan in place, community members still spend sleepless nights during typhoons or prolonged heavy rainfall. Thus, the decision to move to a safer location was finally taken after Pepeng. Relocation was a desired but difficult option for the people. Difficult not only because of the financial cost it will entail but also in terms of labor and the trees that need to be felled from their communal forest.
The Dalican Ato Federation (DAF), a federation of four ato, led the community in the construction of semi-permanent houses in the relocation site. An ato is a socio-cultural and political structure where the tribal elders meet to decide on community matters, such as the declaration of the timing of rituals, and of activities linked to the agricultural cycle. Vicente Manerwap, or Ama Manerwap, as he is fondly called in Dalican, is the tireless leader of DAF and one of the elders in the community. When it comes to his tribe’s welfare, he is relentless and is ever active.
The Dalican Ato Federation, through Ama Manerwap’s leadership, worked closely with the barangay and took on various responsibilities to ensure that the enormous task of relocation will materialize. DAF made representations in behalf of the Dalican tribe, while the provincial chapter of the Cordillera People’s Alliance in Mountain Province provided technical assistance to address their barangay’s vulnerability to landslides. They also approached the CorDisRDS for assistance.
When ACCORD Inc., CorDisRDS and CARE Nederland agreed to collaborate in a humanitarian response project, the request of DAF was included under the semi-permanent shelter component of the Philippine Tropical Cyclones 2009 Shelter and Livelihood Recovery Project (PTCSLRP). The 12-month shelter project was realized, though not easily and smoothly, but with important lessons gained.
The Dalican project had to surmount serious challenges in the course of implementation. More than 200 houses needed to be relocated and the risk assessment conducted with assistance from the Mines and Geosciences Bureau (MGB) actually identified 70 houses within an imminent danger zone. The PTCSLRP, however, could only finance the construction of 50 houses.
Through DAF’s mediation, the community has agreed that, in principle, all houses will eventually be relocated. Not one will be left behind. However, relocation will be done by batches. Those who are first to become ready for construction shall be prioritized for the 50 slots already available. All the 70 households listed in the high-risk zone shall be given the right to first access to the timberland of the tribe. Meanwhile, DAF will lobby for the possibility of additional units to be funded by the Project and/or from other sources.
Prioritizing 50 out of more than 200 households was not an easy task. However, with the people organized and their leadership competent and inspiring, Dalican worked as one in the goal of establishing a safer settlement.
The community also wanted to take this once in a lifetime opportunity to have a house designed and built in accordance with indigenous architecture practices, for a budget of PhP80,000 per semi-permanent shelter. With the guidance of the Ato Federation, the communities decided that the financial assistance from the Project will be used mainly for the purchase of GI sheets and other hardware, and materials for lumbering. Lumber, lumbering and construction were contributions by the Project’s direct beneficiaries.
(Insert ch 10 a.png)
The semi-permanent shelters were designed as wooden structures that used pine lumber. The main structural components of the design are the wooden posts or columns which served as the vertical support; the wooden beams as support in the ground level; the girders as reinforcement on the second floor level; and the girt on top of the house which then strengthened the roof framing component. These are the horizontal components of the structure that essentially ensure the structural integrity of the construction design of the core shelters.
The wooden posts are not rigidly fastened to concrete foundations but rest instead on a carefully chosen stone being placed firmly on the ground. In contrast, in lowland and urban areas, the posts are rigidly attached to a concreted foundation and fastened by the use of a steel strap. The use of the stone, instead of concrete foundations, is considered the best structural design adapted to earthquake and minor landslide events. Combined with framing from bottom to the top, the shelters are better able to withstand earthquakes. The magnitude 7.8 earthquake of July 1990 proved the integrity of this indigenous structural design. It was observed that the houses that applied indigenous architectural practices were intact. This type of construction design has also proven to be effective in minor landslides because the horizontal support is rigidly framed, making the structure intact even if one post was already hanging due to the slide.
The shelters can also better withstand tropical cyclones because of the rigid framing that characterizes the structural design. The rigid framing of the beams, girders and girts fastened to the wooden post enable the whole structure to resist wind shear. The topography of the area, and the specific location selected for the construction of the shelters also contribute to the risk-proofing of the shelters, according to local people. The people of Dallican claim that no structures have been destroyed by tropical cyclones in their village because of their indigenous architectural practices.
Gathering the construction materials took a lot of diligence and perseverance amongst community members. The community relied on their traditional practice of ob-obbo, where the whole community volunteers to help in the various tasks of constructing houses in safer locations. Lumber was hauled by the people on foot from the timberlands which are 2.5 kms. (the nearest) and 4 kms away (farthest location) to the settlement area. The whole community, not only members of the first 50 household-beneficiaries, participated making it look like lumbers were walking their way home as you view them coming down the hill.
This was how it similarly looked during the deliveries of materials purchased in the city. Coloured GI sheets were seen slowly creeping their way to the site, about 2.5 kilometers from the road. Roofings and sidings were made of pre-painted GI sheets.
There were days when work was not done with the setting of the sun. After dinner, community members would gather for the community-based disaster risk reduction and climate change adaptation training, or for the regular meetings to check on the progress of implementation.
After the construction of houses, the community members immediately attended to the implementation of small-scale mitigation activities recommended by the geo-hazard assessment conducted by the MGB.
What made the Dalican experience possible? Key was the presence of an active and cohesive people’s organization, led by a strong and principled leadership, and guided by aspirations of equity and social justice as the foundation for community resilience. Building on indigenous institutions, practices and norms, and combining these with available scientific knowledge, was also an important factor. These are essential features of humanitarian response and disaster risk reduction that applies community-based and rights-based approaches






